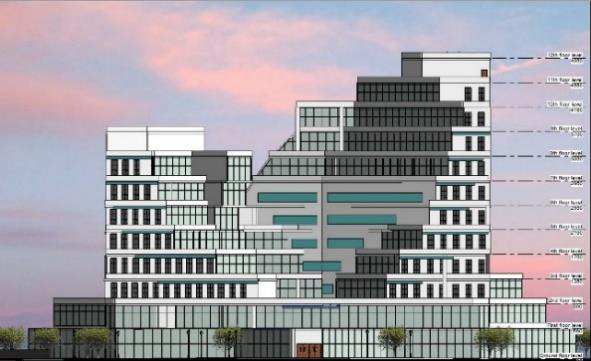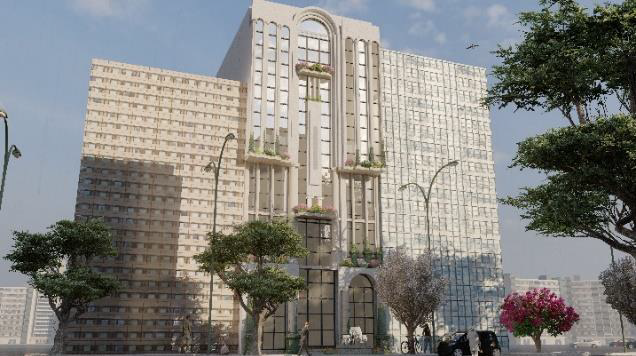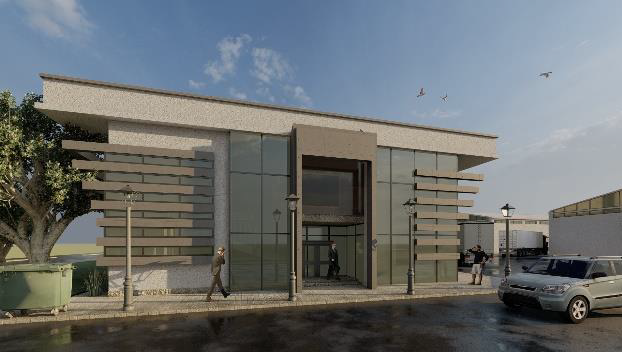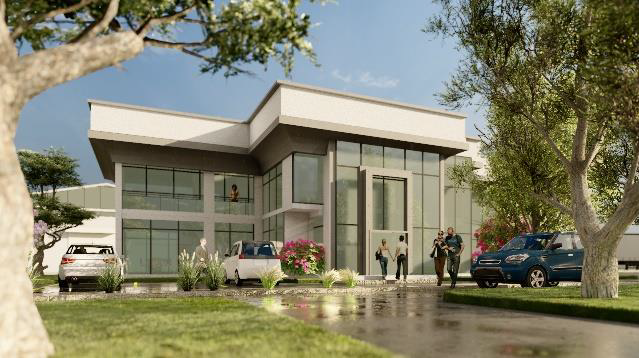The software allows users to design a building and structure and its components in 3D, annotate the model with 2D drafting elements, and access building information from the building model's database.
Revit is 4D building information modeling capable with tools to plan and track various stages in the building's lifecycle, from concept to construction and later maintenance and/or demolition.
The aim of the course is to get advanced level of knowledge in Revit Autodesk within 10 lectures and for each lecture with 2 hours of the course.
At the end of this course the students will be able to use the Autodesk Revit software in an advanced level of knowledge, and to do such works and more:
| REVIT COURSE STRUCTURE | |
|---|---|
| Introduction/Overview | 2 hours |
| Basic tools | 2 hours |
| Walls | 2 hours |
| Floor plans | 2 hours |
| Elevations | 2 hours |
| Sections | 2 hours |
| Ceilings | 2 hours |
| 3Ds | 2 hours |
| Sheets | 2 hours |
| Presentation | 2 hours |
| Cost | 200$ |


Lumion is 3D rendering software made especially for architects. If you have a 3D model of your design, Lumion can help you bring it to life.
This offer is Revit Autodesk course with the Lumion 3d rendering program.
That will help the student to get the modeling from the Revit Autodesk to the Lumion and make the visual realistic 3d renderings in the Lumion.
| REVIT + LUMION | |
|---|---|
| Modeling & materials | 2 hours |
| Renderings | 2 hours |
| Cost | 250$ |
At the end of this course the students will be able to use the Autodesk Revit software + Lumion 3 rendering software in an advanced level of knowledge, and to do such works and more:

